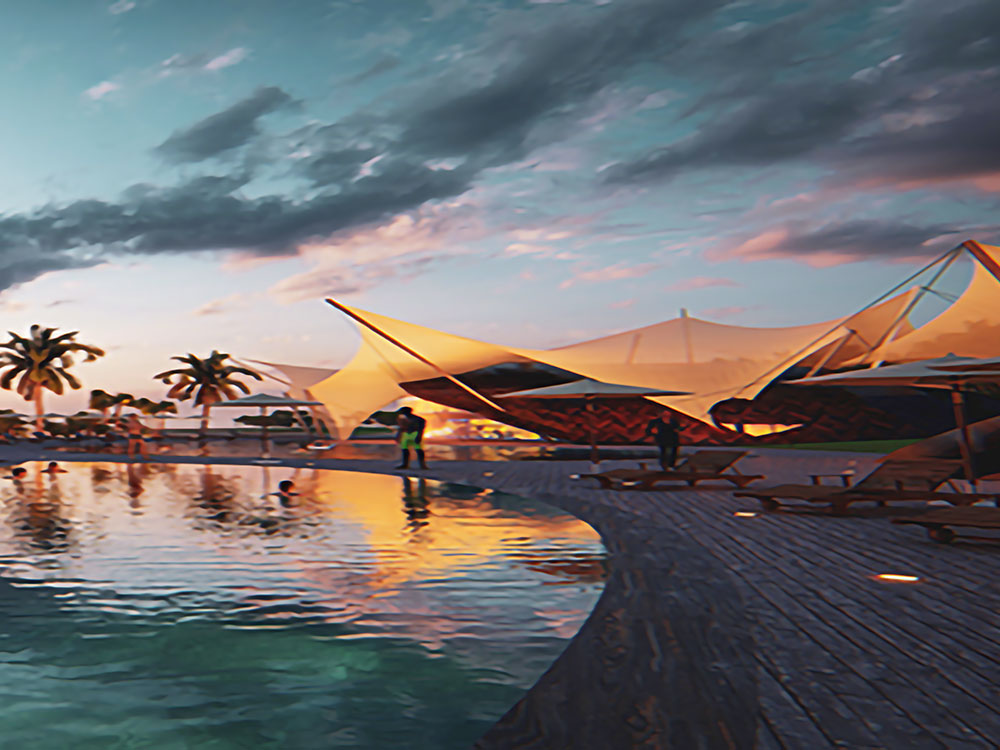Gallery of Entries.
Category A
Beach Club Concept
Winner
James Hamilton Architects.
Turks & Caicos Islands
Our proposal, ‘The necklace’, rather than focusing on buildings, considers travel and access in a fresh way, rising from the ground providing circulation and amenities in 3 dimensions. The suspended deck creates many opportunities at the same time as addressing areas within the brief. The aim was to create a platform on which the development could expand with flexibility, with limited impact on the immediate and global environment whilst being future-proofed against sea-level rises or tidal surges given the clientele. The other benefit is that everywhere on the walkway, there are ocean views. We feel cycling along with that view is truly unique and would attract boaters to the site.
At the Western end, the beach club bookends the masterplan. From there, the walkway rises to the swimming pool and a day club, which transforms to a hotspot in the evening paired with the sunset viewing deck. For a more relaxed experience there is a restaurant and a bar overlooking the harbour for calm gazing at the local yachters, or to completely unwind, the yoga pavilion provides uninterrupted ocean views. On both ends, the boardwalk connects to the beach, allowing the user to loop around the site with activities and amenities at regular intervals.
By spacing the design this way, the walkway should be used evenly by pedestrians, cyclists, and roller skaters. Underneath, simple gravel roads provide routes for staff to go around quickly on golf buggies without disturbing the guests.
The walkway, and parts of the accommodation, will be constructed off-site and erected with minimal equipment. Part of the concept is that similar to a charm bracelet, areas can be added and removed with ease in the design stage and post-construction, much like the international space station where components or areas can be made to expand the structure if needed.
Runner-Up
Jestico + Whiles + Associates Ltd.
London, UK
Our proposed beach club is the iconic centrepiece of the resort complex, and is where most of the activity on the island occurs. Elevated on a series of columns, the lightweight building allows the natural landscape (and sea breezes) to flow unobstructed beneath - affording it upmost respect.
The coral like structure is orientated east-west, framing both sunrise and sunset, promoting a unique sense of place and time. The semi-enclosed restaurant and bars face north and south respectively, offering panoramic views of the ocean. The beach club building also includes the spa facilities and connects to the dive centre - where guests can partake in coral conservation activities - and tidal pools.
The structure would be partly constructed off-site using modern methods of construction, from natural, recycled and sustainable material. Embodied carbon is kept to a minimum though the use of locally sourced ‘primitive’ materials, with the structure an innovative mix of vernacular and high-tech.
The fundamental design incorporates large overhangs for maximum shading, and ventilation chimneys allow for optimum wind driven ventilation. Reed beds are positioned locally to filter grey water for reuse. Rainwater water is collected and purified to achieve net zero water.






















