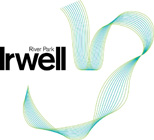Atelier Zündel Cristea with TESS
As we looked at the site and read the program, we realized that making a simple bridge would not be a complete answer to designing a desirable public park on The Meadows side.
The complexity of the site requires a broader proposal. So we decided to do more.
We designed our project as a triangle platform placed on a central concrete pillar anchored on The Meadow bank. Our proposal is a landscaped architectural element that responds to the site and crosses The River.
The plan is a symmetrical Y, composed of three folded platforms, one being The Bridge. The other two platforms are ramps and terraces that extend along the river, wrap the landscape and lead people to the existing boardwalk.
We see the project as a first element of a future development of The Meadows. Its function will exceed the bridge and become a versatile element, a space for contemplation and entertainment, a promenade and a landmark.
The Bridge should be an attraction: people can go in order to visit it and enjoy the site. It can host sports and cultural events. It can encourage exchanges and communication between people and become a true playground.
visit AZC
Mott MacDonald with Moxon Architects
This proposal provides a gateway that reflects the transition between the urban and parkland environments. Given the site constraints it is the lightest possible solution, avoiding structural 'gymnastics' which might detract from the sensitive setting - the bridge is a platform from which to experience and traverse its surroundings. The overall form of the bridge is simple, elegant and immediately visually legible. The bridge spans the river at height, therefore the structure can be located below walkway level to avoid any impact on views off the bridge. The line of support cables is continued above the level of the walkway to provide an immediately visible gateway at the Salford Crescent end. Stepped and ramped access at the Salford Meadows end is combined with a cascade of green seating, providing a natural amphitheatre. The proposal is to remove the minimum number of trees possible, allowing bridge users to experience a range of transitions between highway, river, trees, and open parkland settings.
visit Mott MacDonald visit Moxon
Wolfgang Buttress Studio with Toby Savage Design Limited
The Northern Star Bridge is a collaboration between sculptor Wolfgang Buttress, engineer Toby Savage Design, landscape architects LDA Design, MMI Engineering and fabricator M Hasson & Sons.
The proposed bridge crosses the River Irwell, linking urban Salford to an area of unspoilt meadow.
The gracefully curved arch formed by the bridge in elevation is mirrored by a curved plan shape which opens out onto the Meadows, emphasising the transition from urban to rural.
Continuing a theme of some of Wolfgang's recent work, the bridge design references the location of the bridge in the universe, with thousands of points of light shining from within the bridge at night, representing the visible stars.
visit Wolfgang Buttress Studio
visit Toby Savage Design









