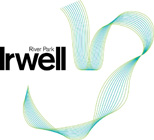Salford - a forward looking city with an ambitious growth strategy
Salford is changing - dramatically and positively. Embracing the vast potential of both the public and private sectors, billions of pounds have been invested in new infrastructure and public realm, new homes, new businesses, new shops - from major developments to city parks, revitalised waterways and green spaces.
The £550 million MediaCityUK development at Salford Quays, unlocking over £150 million at Barton Strategic Site through Port Salford and the new £13 million Salford City Stadium, the revitalisation of Chapel Street and riverside corridors of the Bridgewater Canal and River Irwell signify this regeneration impact and commitment.
Testimony to becoming a modern global city - Salford is now experiencing the second highest population growth across the Manchester City Region. The number of households has grown by 10% in the last ten years, and the diversity of our population is changing rapidly with 10.4% of residents born outside the UK compared to 3.9% in 2001. There are similarly strong forecasts for economic growth - with the number of forecasts jobs and contribution to GVA both outstripping the forecasts for Greater Manchester, the North West and England.
Site and Context
The wider context is illustrated in the Context Plan and the following discussion provides an overview of the key initiatives which relate most directly to The Meadows site.
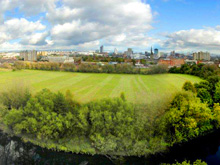
The Meadows Site
The Meadows site itself covers an area of around 7 hectares. It is a distinctive site, located on a meander of the River Irwell and possesses unique visual aspects. A range of works have already been delivered on the site as part of a five year programme of management and maintenance which commenced in 2008. This work included the removal of invasive weeds and diseased trees and the thinning of trees on the banks of the River Irwell to open up views into the site from The Crescent. In the last two years, work funded through the Forestry Commission Setting the Scene for Growth Fund have included the installation of a new pathway around the perimeter of the site, meadow and woodland planting and the creation of a wetland area.

Countryside Properties New Broughton Development
To the north of The Meadows site lies the University of Salford's former Engineering Faculty on Meadow Road, which has now been cleared and is awaiting redevelopment. This site forms part of the wider Lower Broughton area which is the subject of a development agreement between the council and Countryside Properties which aims to transform the area to create a New Broughton.
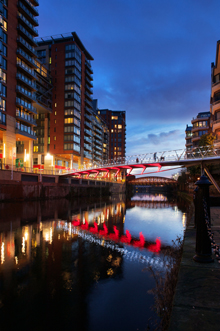
Irwell River Park
The Meadows site forms the northern anchor of the Irwell River Park (IRP) project, led by Salford City Council, in partnership with Manchester City Council and Trafford Metropolitan Borough Council. An overview of the project can be found in the IRP Brochure (available to download). Planning Guidance for IRP was adopted in 2008. Over £660 million of investment to date is transforming the riverside environment and creating new opportunities for residential and commercial investment, building confidence in future growth.
Salford City Council is now seeking to deliver the next phase of the IRP project. This will involve a range of projects including the potential delivery of a new landmark pedestrian bridge over the River Irwell, connecting The Crescent (A6) with The Meadows. The new bridge link forms an important component of a wider package of connections to be delivered through IRP known as the Middlewood Loop.
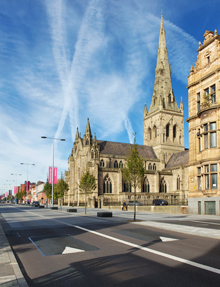
The Crescent / Chapel Street Corridor
The Meadows sits along this key corridor, at the historic core of Salford. Home to the University of Salford it also contains some of Salford's most important listed and historic buildings along with The Crescent Conservation Area. The regeneration of The Crescent / Chapel Street Corridor is one of Salford's key priorities and will make a significant contribution to the growth of the Manchester/Salford City Centre which forms part of a larger Regional Centre - the focus for growth and development in Greater Manchester. The £10 million transformation of the A6 (Chapel Street) corridor has been the first step in the comprehensive regeneration of the wider Salford Central area, significantly improving public realm and creating the conditions conducive to bringing forward English Cities' Fund (ECF) £650 million, 15 year investment programme.
The University of Salford's Peel Park Campus sits to the west of The Meadows site, and a Campus Plan has been produced to guide its comprehensive transformation. Working in partnership with the university, the council has produced the Draft Crescent Development Framework which incorporates The Meadows site and recognises the importance of the new connections being sought through this design competition.
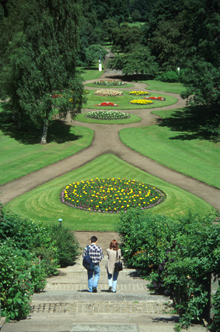
Peel Park
Peel Park lies to the west of The Meadows. It opened in 1846 as the first public park in the UK and is currently an underused resource. The council's priority is to deliver a new vision: "to create an attractive, well used park fit for 21st Century living providing a place for enjoyment, inspiration and reflection and a source of local pride". This vision is driving the production of a strategy and masterplan for the future of the park that will be integral to a future Heritage Lottery Fund bid through the Parks for People programme in 2014.
Project Aims
To:
- Secure a high quality design for a new landmark pedestrian bridge connection to The Meadows from The Crescent across the River Irwell to open up access to The Meadows and ensure that it becomes a well-used resource for the local community, while also attracting new visitors to the area.
- Maximise the contribution of The Meadows site to the transformational profile of this part of Salford and set a benchmark for future development activity in the surrounding area.
Key Design Principles
- The new pedestrian bridge into The Meadows will be an iconic structure, providing a visible landmark along The Crescent / Chapel Street.
- It is likely that land raising will be required on The Meadows site to accommodate the landing point for the new bridge, to ensure that the gradient of the bridge is DDA compliant. Designs should consider how this new landscape feature can be utilised to make a positive contribution to the site.
- It should be assumed that there should be no bridge support structures within the River, as this will not get the support of the Environment Agency. The bridge support structure should be built off the river banks. (Please note that at this stage of the project the Council has no survey work for the river banks).
- Visibility of the bridge from the junction with Oldfield Road will be particularly important to ensure the structure forms a visible element of the Middlewood Loop link.
- Designs for the new bridge route should reflect the specifications set out in the Greater Manchester Concise Pedestrian and Cycle Audit (COPECAT) which has been compiled to provide a consistent approach to pedestrian and cycle infrastructure across Greater Manchester along with the guidance contained in the Irwell River Park Planning Guidance.
- The new bridge will be pedestrian only and cyclists will be required to dismount in order to cross.
- The proposals must make a positive contribution to the setting of The Crescent Conservation Area.
Engineering Considerations
Further information will be available to shortlisted designers. Competitors should bear in mind from the outset that Stage 2 proposals will be required to demonstrate a strong engineering input to ensure that they are constructable and deliverable. A feasibility report prepared by Urban Vision Partnership advises that depending on the type of structure, a new bridge in this location will cost up to £1.9 million. This has been market tested by Balfour Beatty Construction Services. Stage 2 proposals should be fully costed to demonstrate they can be delivered within budget.
Stage 2 proposals should comply with the requirements of the Design Manual for Roads and Bridges:
- BD 29/04 specifies the non-structural criteria for the design of footbridges for use by pedestrians and cyclists in urban areas which may be constructed of steel, aluminium alloy, reinforced or prestressed concrete, timber or other agreed materials.
- Steel and concrete footbridges shall be designed in accordance with the relevant parts of BS 5400 as implemented by the Highway Agency standards, or where implemented by the relevant European Codes (European Codes are now available).
- Loading and load effects to be used for the design of timber and aluminium footbridges shall be those given in BD 37.
- Timber and aluminium footbridges shall generally comply with the requirements of BS 5268 and BS 8118 respectively, or where implemented by the relevant European Code [European Codes are now available].
- Due consideration shall be given by the Designer to the susceptibility of any footbridge to vibrations induced by pedestrians and by other bridge users. Particular consideration shall be given to the possibility that vandals may deliberately attempt to excite the structure into motion, or that the passage of large numbers of people may unintentionally do so. The footbridge shall satisfy the vibration serviceability requirements set out in BD 37.


