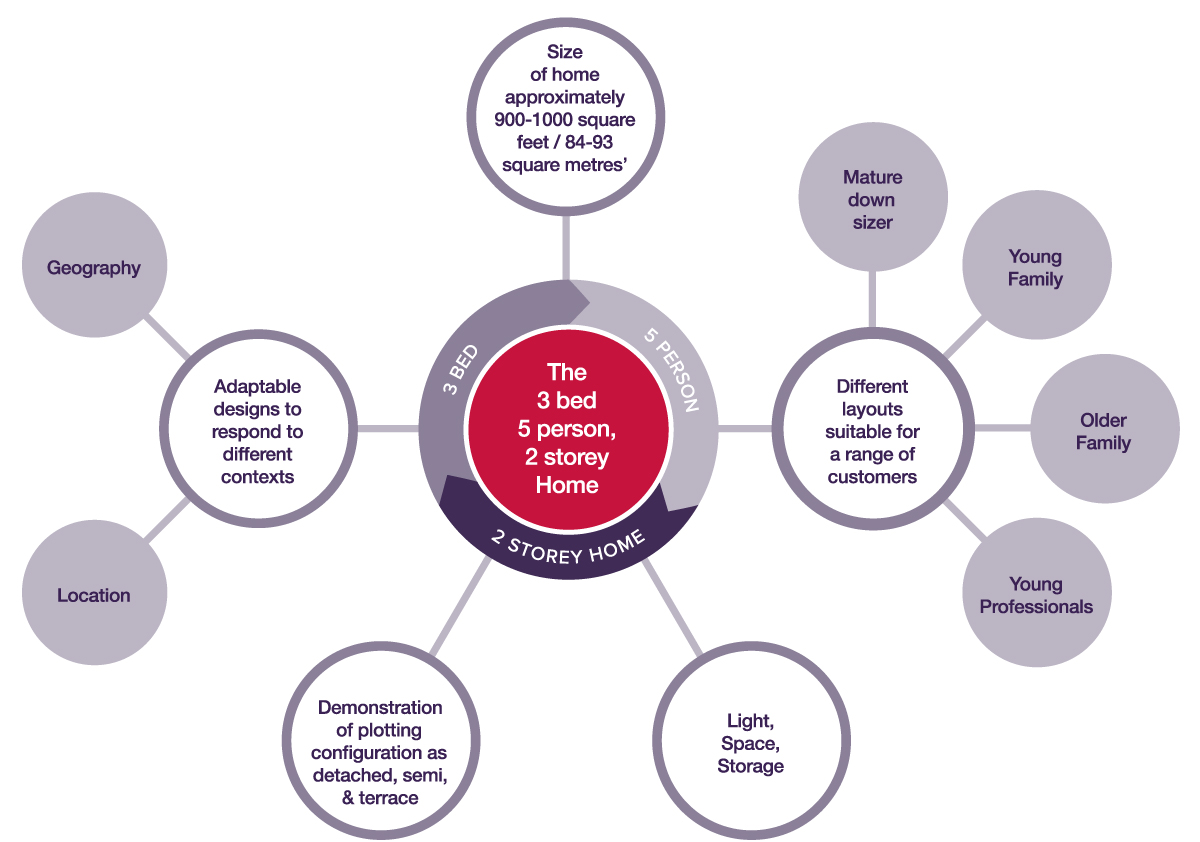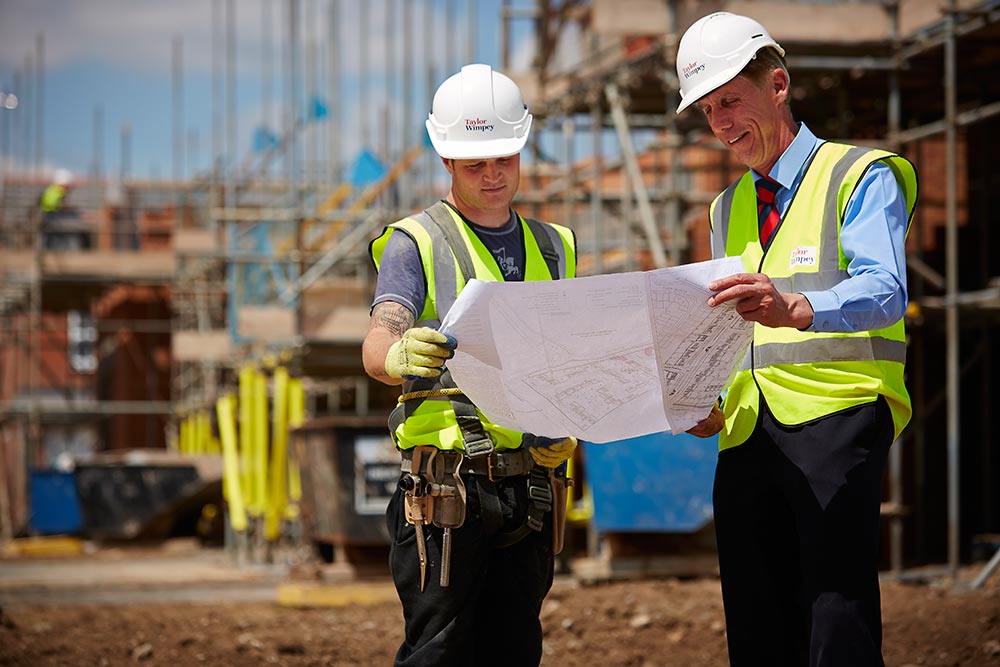


Project 2020 involves exploring and evaluating trends, changes and new innovations in design, architecture, technology, materials and methodology with the aim of shaping, designing and future-proofing the Taylor Wimpey design range for 2020 and beyond, fully reflecting customer lifestyles, needs, and expectations.
As part of this vision we are holding a two stage architectural competition to create new house typologies. In 2018 we plan to build the winning prototypes. The winner will have the opportunity to have their designs replicated across Taylor Wimpey's wider standard portfolio of homes.
The full timetable can be downloaded from the terms and conditions
Taylor Wimpey is one of the largest homebuilders in the UK operating from 24 regional offices across England, Scotland and Wales. We build a wide range of properties from one and two bedroom apartments to five bedroom houses.
Our aim is to build homes and communities that our customers will love, and that add to, and improve the local area. We achieve this by listening to and working closely with our clients, local authorities and local communities.
Buying a home is a significant financial and emotional investment and we aim to deliver a great product and service that goes beyond our customers' expectations.

In stage one we would like you to excite us with your concept, key things we would like you to demonstrate in your design are;

In stage one we would like you to design one house which can be used in a number of ways, as shown below, and embodies design responses that can be replicated and scaled across detailed designs in stage two.

In stage two we will issue a separate and more comprehensive brief in which we will be looking for you to;
Design and develop four homes in more detail to show how you respond to different market and demographic conditions
Illustrate how your design combines with and responds to different contexts. We will provide you with two sites
Demonstrate how your designs can be built using various build methodologies
Explore cost-effective high quality volume delivery
Continue to excite us and our future customers with your designs

There are four elements to the design submission, each of which should bear the Unique Registration Number (URN) only. Competitors should refer to the Anonymity requirements and submit the following material digitally:
(equivalent to A3 in PDF format only) to comprise:
(maximum 4 single sides of A4)
A completed declaration form which should bear the URN in the dedicated section on the form. Please note the team members stated on the declaration form will be used as the credits in all promotional activity so please ensure this is reflected accurately.
One visual image of the design concept should be provided for publicity purposes (this will also be used in the online gallery of all entries at the end of the competition). The image should be representative of the ideas proposed and be readily identifiable as such. The image should be submitted in JPEG format, in a low resolution (72ppi) with an image width of at least 1000px.
The full submissions requirements can be downloaded from the terms and conditions
Each stage one design submission should be uploaded to the RIBA Competitions digital entry system before 2.00pm on Tuesday 14 June 2016. Further details and a unique secure link will be issued to registered competitors. Please note that the total upload should not exceed 20MB.
Late entries will not be accepted and the digital entry system will not permit uploads after the 2pm deadline. The digital entry system will allow you to amend or delete the information you upload until the stipulated deadline date and time.
You are strongly advised to familiarise yourself with the system and to allow adequate time for your submission material to successfully upload.

The Judging Panel (which may be subject to change) is expected to comprise:
| Pete Redfern | Taylor Wimpey, CEO |
| Nick Rogers | Taylor Wimpey, UK Director of Design |
| Kevin Belsham | Taylor Wimpey, UK Sales and Marketing Director |
| Glenn Howells | Glenn Howells Architects, RIBA Adviser |
| Sasha Bhavan | Knox Bhavan Architects |
Joanne Wallis and another representative from RIBA Competitions will attend the assessments to document the competition process and provide procedural support.
Various advisory panels will also contribute including future home purchasers.
In the event of a Judging Panel member being unable to continue to act through illness or any other cause, Taylor Wimpey, in consultation with the RIBA, reserves the right to appoint an alternative Panel member.
It is intended that five teams will be selected to proceed to the second Stage. Each shortlisted team who submits a stage two entry will each receive an honorarium of £6,000 +VAT with an additional £10,000 winner's prize fund.
The winning entrants will be formally appointed to prepare working drawings in preparation for the building of the prototypes. The prototypes will be built and showcased in England, Wales and Scotland. Should the prototypes prove successful, negotiations may continue with the successful party to create further additions to the 2020 wider portfolio of homes.
Questions relating to the Competition Brief and Conditions must be submitted to RIBA Competitions at riba.competitions@riba.org before close of business on Wednesday 11 May 2016. A statement in response to all questions raised will be emailed to registered competitors by Wednesday 18 May 2016.
The competition is being managed and administered by RIBA Competitions on behalf of Taylor Wimpey. All enquiries relating to the competition should be directed to: