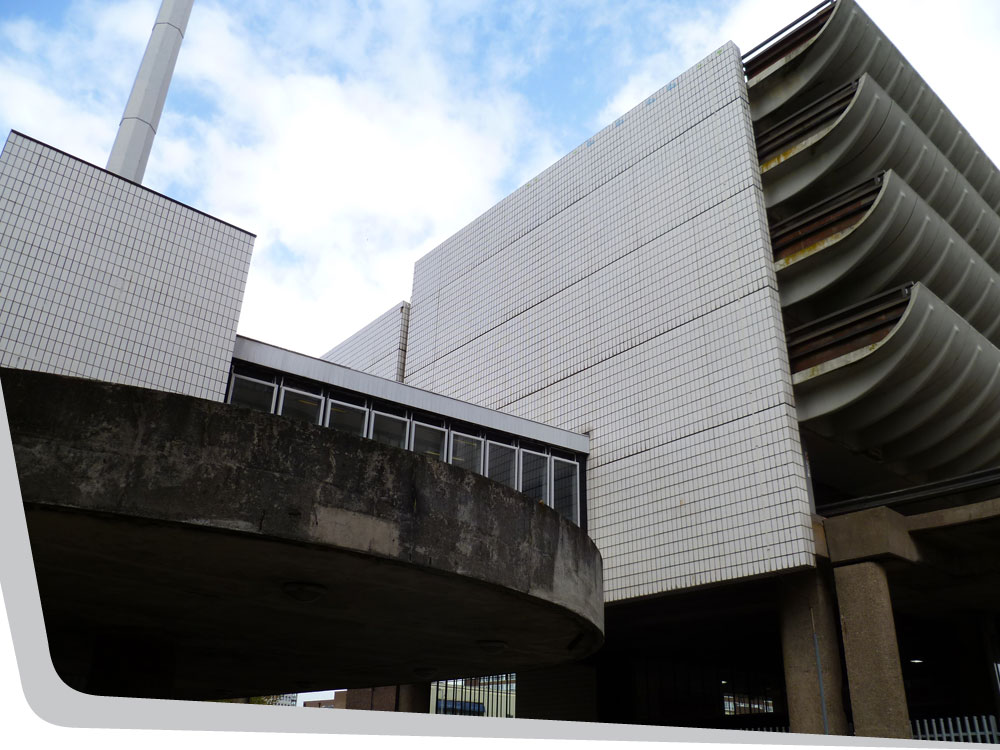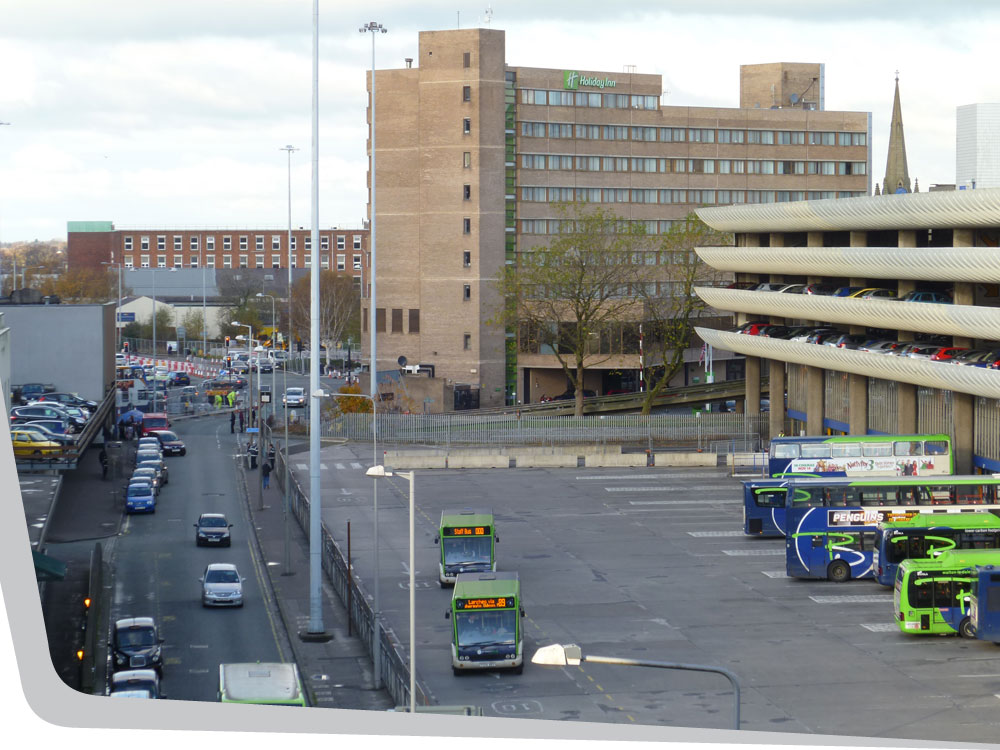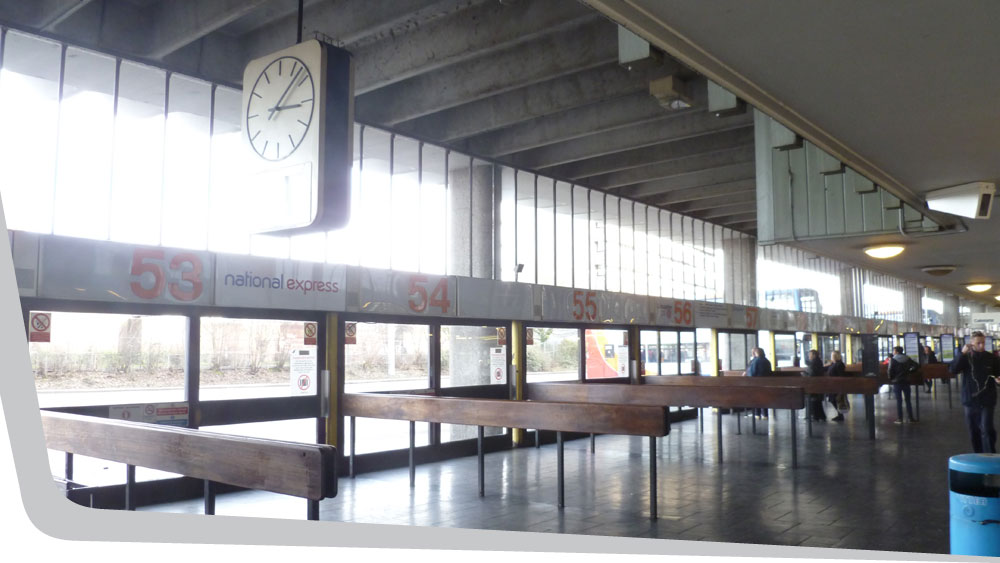Project Aims
The aim of this competition is to find suitable high quality design solutions to see the regeneration of the Grade II listed Preston Bus Station into a fit for purpose, sustainable, modern day facility which looks to introduce high quality facilities for young people and accessible public open space within the heart of the city centre whilst ensuring improved highway infrastructure and pedestrian safety.
The County Council hopes to provide a development that not only provides the people of Preston with a building that they can be proud of but that also can be seen as a catalyst for further development of this part of the city centre, by ensuring improved public connectivity between the Bus Station and the wider city centre.
In order to achieve these aims the competition has three main elements;
1
The redevelopment and refurbishment of the Bus Station concourses.
2
The creation of a brand new Youth Zone Plus building located at the northern end of the western apron. In addition this will spread into the northern end of the western side of the existing bus station building.
3
The development of high quality public realm space adjacent to both the Bus Station and new youth zone building that links back into the wider city centre.
SUBMISISON REQUIREMENTS
Landscape Sheets
x 2 .PDF
Written Design Statement
500 Words .PDF
Declaration Form
x 1 .PDF
Publicity Image
x 1 .JPG at 72 PPI
Bus/Coach Station
The refurbished facility is to provide 33 bus bays along the eastern side of the building as well as 4 no. coach bays in the redeveloped taxi rank to the south of the building. However for the purposes of this design competition the layout of the bus lanes and their associated gating in the glazing along the eastern side is to be excluded from the scope, as is the reconfiguration of the taxi rank to house the new coach lanes.
It is anticipated however that the replacement of the ground floor glazing to the perimeter of the building will form part of the competition proposals.
What is to be included within the scope of the competition is everything that would be required inside of the glazing line. Consideration should in particular be given to:
- The location of main surface level passenger entrances bearing in mind the main desire line to/from the city centre, the refurbishment of St John's Shopping Centre and the proposed location of the markets. It should be noted that it is unlikely that the existing subway between the St John's Shopping Centre and the bus concourse will be retained.
- The efficient circulation of passengers around the building so as to ensure no congestion given the concentration of bus stands on the east side and the high volume of passengers arriving and departing the bus stands. It should be noted that there are approximately 140 arrivals and 140 departures (280 movements in total) at Preston Bus Station in each hour during the main part of the day.
- The passenger waiting environment especially in the proximity of the departure stands.
Consideration also needs to be given to the option of creating a bespoke waiting and arrival area for coach passengers to the south of the building in close proximity to the existing subway that leads to the taxi rank building and the Guild Hall. The facility should be within the main building but can be confined and accessed separately, especially when the main building is closed during the night. The facility will need to be of sufficient size to accommodate up to fifty waiting passengers and contain vending machines.
As mentioned earlier it is anticipated that the existing facilities provided within the central spine and mezzanine will remain, however we would expect the submissions to address the potential refurbishment of these areas, including the vertical circulation areas, particularly with regard to the surface finishes and lighting.
With regard to the western side of the building, in which there will no longer be any bus waiting/departures, the area is very much within the scope of the competition to provide a new main entrance area, and to seek to create internal flexible space for whatever activities might be deemed suitable within this facility, bearing in mind the need for optimal passenger circulation, and again giving consideration to surface finishes and lighting as in the eastern side.
As will be mentioned later it is also a desire of the County Council to see the new Youth Zone facility, built outside on the apron, 'spill' into the northern end of the western side of the building.
Youth Zone Plus
This brand new facility for the young people of Preston will see the bringing together of an 'OnSide' youth zone with the targeted youth support services provided by the County Council all delivered from a single facility.
Established in 2008 OnSide bring a vision of creating a network of 21st Century Youth Zones which give young people top quality, safe and affordable places to go in their leisure time. Added to this will be those services provided by the County Council in a co-located inclusive-for-all environment, in which all the needs of young people can be catered for, whatever they might be. The new building will offer a wide range of sporting, artistic, cultural, physical and recreational activities for young people aged 8 to 19 years (up to 25 years for those with disabilities and/or learning difficulties). In addition to providing facilities for this universal service of leisure-time activities, the building will also include areas suitable for more targeted work with young people including training, mentoring, group work and project areas to accommodate information, advice, guidance and general support services. It is expected that between 1500 and 2000 children and young people will visit the building each week with up to 300 at any one time.
The building must be a landmark building which makes a strong visual statement whilst sitting adjacent to the iconic bus station. It must be functional and inspirational, not institutional, with a 'WOW' factor to send a clear message that young people matter. The building must be welcoming and outward facing, integrating well with the adjacent buildings and spaces.
The scale of the building and its relationship to the Bus Station must be clearly considered given it's listed status.
Design teams are invited to consider innovative and attractive treatment of any ancillary external space to provide additional secure external areas for relaxation and other outdoor activity, as well as being aware of the need to adequately provide for traffic movement around the building including the servicing of it.
The County Council invite design teams to look to allow this Youth Zone building, which sits predominantly on the western apron, to actually 'flow' into the ground floor of the Bus Station at its northern end. This will help introduce vitality into the bus station and hopefully allow a strong visual connection between the two facilities. It should be noted that in flowing into the ground floor of the Bus Station, consideration will need to be given to passenger circulation to the stands at the northern end. A public concourse width between the youth zone facility and the glazing line at the northern end of less than 7 metres would not be considered acceptable.
More information about the OnSide model of the Youth Zones, the buildings in its existing network and a more detailed schedule of accommodation requirements can be found in the supporting documentation.
Public Realm Space
One of the fundamental aims of the project as a whole is to relocate all of the bus arrival and departures to the eastern side of the building. By doing this the opportunity is provided to create an area of public realm space that will form the culmination of the shared space initiative currently being undertaken by the County Council along Fishergate, the main shopping street in the City, which will provide pedestrian connectivity between the city's railway station and the Bus Station.
In addition to achieving this, the County Council is keen to see imaginative and creative solutions as to how this space can be delivered to support the wider aims of generating a catalyst that will see further development to this part of the city centre. This may include proposals for public art to be introduced as part of the design for this space.
Designers are therefore invited to propose exciting external space proposals for what will be one of the largest public open spaces in Preston to ensure that users of the space will feel safe and secure during both daytime and nighttime.
Designers are encouraged to think about potential uses for this space and about access lines across it, linking the Bus Station entrance with the primary routes back into the city centre through the Guild Hall and St Johns Centre to ensure circulation and movement for pedestrians is at the heart of any design solution.
Also, because of the importance of the connection of this space back to the city centre the scope of this public space is to include not only that part of Tithebarn Street that sits between Old Vicarage and Lord Street but also Lord Street itself.
Looking at this space as a whole it is important that careful consideration is given to the balance between hard/soft landscaping and formal/informal space when looking to achieve the aims and objectives of the space.
Design Considerations and Constraints
-
Budget - for the purposes of completing this project Lancashire County Council has identified the following out turn budgets (inclusive of all professional fees, disbursements and construction costs) for the main elements of the project covered within the scope of this competition.
New Youth Zone Plus £6.0 million Bus Station redevelopment
(to include the works to the eastern elevation
whether they are inside or outside of the scope of this competition)£4.4 million Public Realm space
(incl. of Tithebarn street and Lord Street)£2.0 million - In 2014 the building was listed as grade II and as such it is important to consider carefully the listing entry included within the supporting documentation section of this brief.
- The Conservation Management Plan is currently being prepared and it is anticipated that this document will be available for the shortlisted competitors. However the draft 'Statement of Significance' schedule from this document is included within the supporting documentation and as such entrants must read this in conjunction with the building's listing entry.
- It is important that all three elements of this project, including car parking in the building, work together visually and functionally within the site and in relation to those areas beyond the site identified in the City Centre Plan.
- Bidders are encouraged to ensure sustainability is a key consideration when developing their proposals.
- The County Council has produced a planning brief (Development Control Issues) for the development of this building and site and again entrants are encouraged to read this in conjunction with the listing entry.
- Whilst the eastern elevation of the building is out of scope in terms of the layout of the doors and bus bays, the replacement of the glazing all around the building is very much in scope.
- Whilst the central spine of accommodation within the building is to remain in terms of its structural layout, designers are invited to submit proposals for a 'light touch' refurbishment of this area particularly with regard to the surface finishes and lighting.
- The 9 levels of car parking within the building are outside of the scope of this design competition.
- Whilst the development of the taxi rank into the new coach station is outside of the scope of the competition, the way in which the required coach station facilities are housed within the main building is to be considered as part of the submissions.
- For information the building has already been subject to a detailed structural condition survey and proposals are already under consideration as to how the issues highlighted in the survey can be addressed. Therefore the competition does not seek any consideration as to the potential structural repair work for the building, however the County Council reserves the right to include these structural repair works within the overall project scope when delivered on site.
- Consideration should be given to the contents of the current Preston City Centre Plan.




