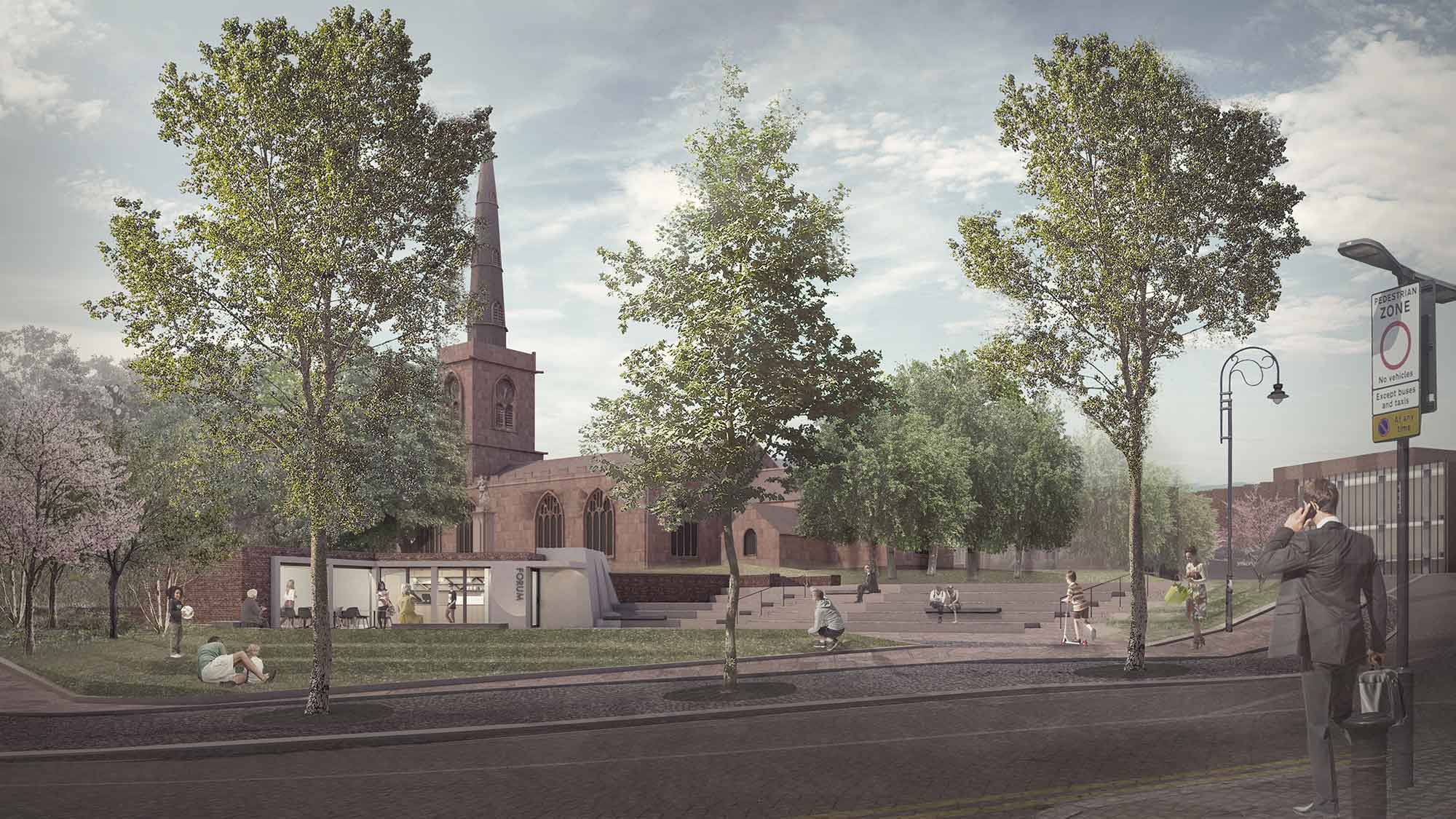
Reimagining Market Place:
Bringing Prescot's historic commercial heart back to life
A forum is the public square of an ancient Roman town where business and exchange took place, and is the origins of a market place. It is also a meeting or medium for open discussion of subject of public interest. Our concept for reimagining Market Place captures both definitions, creating a new public space where the local community and can come together to meet, to talk, to observe and to take part.
Much like its Roman precedent, the proposed Forum will sit alongside the other key cultural assets of Prescot: St. Mary's Parish Church, the Museum, Library, and the forthcoming Shakespeare North and cinema. The existing barriers that isolate the current space will be taken down and new connections created to allow the space to become a new gathering space that serves these attractions and all generations of society.
The landscape proposals take inspiration from the context. The wooded character of St. Mary's Cemetery and Churchyard is brought into the square and wraps around the western and southern side forming the Green Backdrop. The Gathering Terraces to the North are urban in character and have been designed to open up the space leading to the proposed theatre development. The Events Area is the heart of the square and will be a flexible civic space, which the new pavilion building opens onto.
The existing toilet block will be repurposed as a public pavilion open throughout the day and into the evening to provide shelter and a destination within the square. It is hoped that funding will permit the pavilion to be run by local residents or stakeholders, primarily as a viable, self-sufficient café and with the organisers becoming the custodian of the Forum. Retaining the form of the existing building, the new pavilion can be subdivided to allow the seating area to be used independently to host educational, arts or community events throughout the day, whilst maintaining commercial activity and access to the toilets for other users.
The pavilion utilises and extends the existing brick building, with new full height opening glazing facing the Events Area that blurs the edge between building and landscape. Shutters concealed between the glass and new Yorkstone columns will secure the Pavilion when not in use.
The area behind the pavilion will have a woodland character anchoring the building into the landscape. The trees will give separation between the residential buildings to the South and the new square to the North, as well as providing a setting for a simple lighting installation that will project into the Events Area. Planting will be simple and robust with no shrub layer allowing eye level views into the Events Area and discouraging antisocial behaviour. Seasonal highlights will be provided by mass bulb planting which will emerge through the groundcover in spring.
Sculptural grass terraces emerge from the woodland as the Green Backdrop wraps around the central spaces. These simple, easy to maintain landforms provide the foreground to the new square when viewed from Kemble Street. They also address changes in level while creating an informal South facing space for people to use.
Seating terraces will replace the divisive retaining wall and steps. The terraces are designed so that they can be sat on, with timber benches providing focal points for less busy times. The terraces have been designed so that they integrate the building into the landscape and flow into the grass landform to the East.
The Events Area is the heart of the space. It is accessed from the North via two sets of steps and from the East from the main opening that makes use of one of the few level parts into the site.
An echo of the old Market Place would be highlighted in the paving (using a simple metal edging) while the focus of the square would be a circular performance area. This performance area could be used as an external extension for Shakespeare North and Mate Productions or just a space for informal production. The proposed light installation would be focused on this area so that even when empty it would be a space that encourages people in.
The design of the Events Area maximises flexibility to allow for a variety of uses throughout the year. This would maintain community interaction and provide diverse funding sources for the upkeep of the space through commercial hire.
The use of Yorkstone paving and setts for the external finishes will provide a high quality, durable space that will unify with the surrounding materials, and reintegrate the old Market Place into its historic context.
The proposed lighting will be both discreet and low energy. The primary source is from a post hidden within the woodland area that supports both general and feature lighting. Directed away from the immediate residential neighbours, light would be focused through the trees to create a soft dappled effect. Additional lighting for performances and events can be added to elevated rig.
Lighting will also be provided underneath the handrails to light the steps to the gathering terraces and small LEDs inset into the paving will pick out the performance space.
The competition is being managed and administered by RIBA Competitions on behalf of Knowsley MBC. All enquiries relating to the competition should be directed to:
0113 203 1490