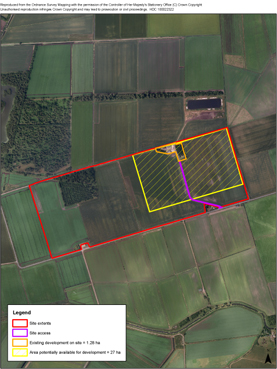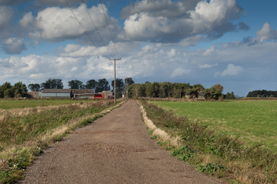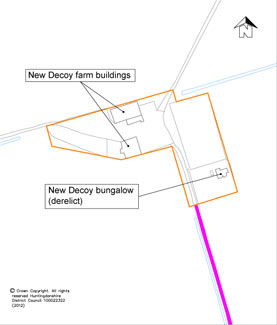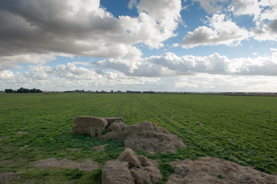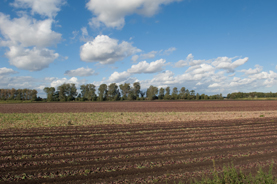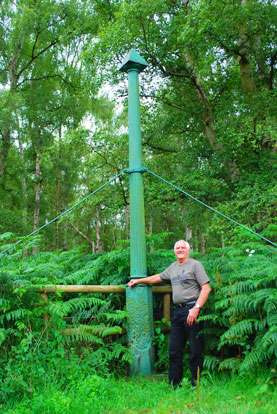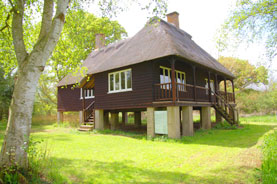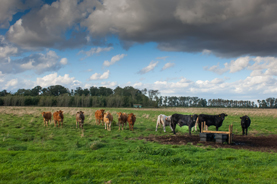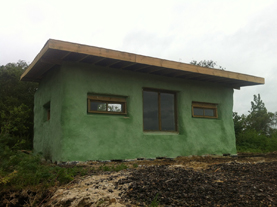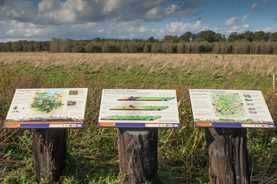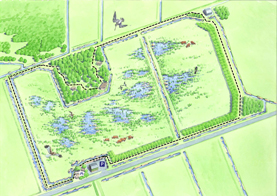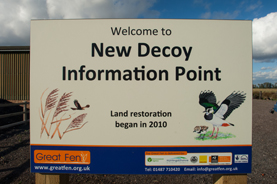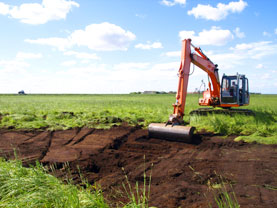Introduction to the site
The visitor centre will be located off the B660 which runs roughly west-east between Holme and Ramsey St Mary′s, approximately 8 miles south-east of Peterborough. The 66.14ha New Decoy site lies immediately north of the B660 [referred to locally as Long Drove] centred on Grid Reference Easting 522 818 Northing 288 287.
The new visitor centre will form the primary focal point for the Great Fen and its associated activities. The site will serve a number of different visitors: those interested in landscape, wildlife or habitats; educational visits (from school children to “third age” learners) supporting education in heritage and ecology; and the visiting public, both local people and tourists, who want a ‘brew and a view’ or perhaps a picnic or a day out to explore the fens or somewhere to bring the family. Extensive community use of the building and landscape is also envisaged.
Planning permission was achieved in 2011 to create Making the Fens landscape at New Decoy. This will deliver a taster experience of landscape scale change to visitors at their first point of entry to the Great Fen. It will present a ‘fen in a microcosm’, with a mosaic of mini habitat areas comprising pools, wet grassland and dry grassland. See here quoting Application Number 1101418FUL.
The site currently consists of 2 elements:
- An area of 12,800m.sq / 1.28ha comprising farm buildings, a separate derelict dwelling [New Decoy bungalow] and a small area of woodland/scrub;
- An area extending to the south [to the B660] of grassland comprising 27ha.
Subject to planning consent, the visitor centre and its associated infrastructure may be placed anywhere within areas [i] and [ii]; however, entrants should note the potential to achieve 360° landscape views from the visitor centre in the future, thus sensitive siting with regard to as yet unformed landscapes will be required.
Beyond these two elements is an area to the west of arable reverted land [currently grassland] which is being restored to fen habitats [mostly wet pasture with some open water]. This area of land is not available to the visitor centre building or infrastructure.
The extent of land ownership and existing buildings on the site are indicated on the red line plan, the footprints for which are as follows:

In keeping with its fenland location, the site should be assumed to be flat for the purposes of the competition - ground levels show minimal variation from between minus 2.20m AOD to minus 1.3 AOD. This is an area of peat with underlying clay. Waterlevels will be managed to create wetland habitats and will not be permitted to impact upon the construction of the visitor centre and associated infrastructure. Detailed soil, hydrology and LIDAR information is available to registered applicants.
ASPIRATIONS FOR THE NEW VISITOR CENTRE
The building and landscape design should promote learning and curiosity. Wildlife and landscape will be important - the visitor centre should have elements that can accommodate wildlife as well as people, and be a natural companion and complement to the expansive landscape it will inhabit.
Relationship to landscape - aesthetics and connectivity to immediate and wider landscape
- The building should be beautiful, in sympathy with and complementary to the future landscape setting, memorable, functional and durable.
- The building should provide drama to the sense of arrival and a visual reference point in the landscape.
- Water will be an important element of the landscape, and, potentially an additional means of access to the site. Such access could add an element of excitement and discovery to the arrival experience.
- The building will need a clear relationship with the Great Fen to allow visitors to experience the site first hand, through views out and direct links onto the site.
- Whilst the facility will act as a hub for the Great Fen, it should encourage visitors to tour the wider Great Fen area and its satellites, together with other heritage and nature attractions.
Adaptability
- The building should be capable of accommodating changes in services to be provided as demand develops and resources allow. A phased or modular approach may therefore be appropriate, but this should not detract from the quality of the overall design aesthetic.
- The design should also be capable of adapting to future changes in the surrounding landscape and the principal views offered from the building. For example, if the facility is sited within the footprint of the existing New Decoy farm buildings, an initial focus on expansive views to the south may be appropriate. The view to the south will be a traditional fenland wet pasture landscape, with pools and scrapes for breeding wading birds. Work on digging the pools and the first stage of the hydrological scheme to deliver the water is to commence in Autumn 2012 and the resulting landscape should be established within 2 years. At present the northern prospect is farmland in arable cultivation, which is in itself part of the current story of land use in the fens. However, the northern prospect may become available for habitat creation [including areas of open water and reedbed] at some point in the future. It would therefore be desirable to reveal/create additional viewpoints to the north. This could potentially be one of the most dramatic and wildlife-rich landscapes - in this lowest lying part of the whole Great Fen area.
Materials
- Materials and methods of construction should be selected to deliver aesthetic excellence and sustainability.
- Resonance with local heritage, methods of construction and materials will be important considerations, of which there are two strands:
- The Holme Post. This cast iron column provides a graphic representation of the peat shrinkage and oxidation [4m plus] that has taken place since the 1850′s as a result of draining Whittlesea Mere and its surrounding marshy peatlands. The column was cut to length with its top positioned to coincide with the peat′s original surface datum and its base founded on the underlying stable clay. The column reputedly came from The Crystal Palace building at The Great Exhibition of 1851, a building of its time which used materials and construction methods in innovative ways. Joseph Paxton′s design was inspired by the ribs of the water lily Victoria amazonica - designers may wish to consider exploring Biomimetics and its modern day applications to inform the visitor centre design to similar spectacular effect.
- The potential incorporation of fenland materials [such as reed, straw, etc] and/or fenland methods of construction. The Great Fen has just completed a bird hide of straw bale construction. - Proposals for any ancillary buildings [such as replacement of the New Decoy bungalow] or structures should share a similar aesthetic, materials and construction methods [if appropriate] to the main building. Any such proposals would need to form part of a phased development strategy for the site with associated fund-raising streams and activities.
Sustainability
- The building should aim to be an exemplar of sustainability both in construction and use. It should use green technology to deliver sustainability where sensible and practical [e.g. power sources, foul water filtration, insulation, heating, lighting etc]. The partnership would be interested in on-site electricity generation with any surplus sold to the National Grid. Applicants should note that large scale wind turbines will not be a favoured option on the site.
- The building should be properly sustainable in both environmental and financial terms - designs should seek to minimise operating costs of the building in use [including staff resources].
- The building should have a minimal carbon footprint.
- Applicants should demonstrate in the cost information submitted what proportion of the budget will be allocated to achieving the above measures that are central to the project.
Accessibility
- The building must be fully accessible to all and should comply with the requirements of the Equality Act 2010. Every aspect of the design must be developed with full regard to the varying needs of the building′s users.
COMPONENTS OF THE SCHEME
Minimum components
Internal configuration of the Visitor Centre
Internally, the building should provide the following functional elements:
- A secure but welcoming entrance, which should be obvious to visitors arriving by whatever means and offering shelter from the elements.
- Reception area - the principal arrival point for all visitors. A clear, functional orientation space from which visitors will be readily able to decide where to go next. The space must be large enough to cater for the arrival of large groups [coach parties] but not as large or open as to feel unwelcoming or cold.
- A flexible exhibition space for wildlife/heritage displays and cases. This could form part of the reception area or be separate to it.
- A bright and open tea room/cafeteria area easily accessed from the Reception Area. The tea room should normally operate as a self-service facility with a variety of table sizes and layouts for initially 40 covers, with the potential to expand to 60 covers in the future. Any such expansion would need to form part of a phased development strategy for the site with associated fund-raising streams and activities. It may incorporate several independent but linked spaces, in order that groups or special parties may be catered for independently of the regular custom. Most of the spaces should offer views out to the wider surrounding area. The ability to observe the landscape is important; the viewer should have the feeling of being part of the landscape from within the building. Some of the spaces should offer the capacity to open out to external dining areas when the weather allows.
- Servery within tea room. A single or perhaps split servery for the sale of hot and cold foods and light snacks, drinks and cakes. At least two till points must be provided.
- Kitchen. A fully equipped catering standard kitchen suitable for the preparation of all food available within the tea room.
- Kitchen Store. A fully equipped catering standard store for all kitchen goods, including built-in refrigeration. There should be direct access for deliveries to either the Kitchen or Kitchen Store.
- Staffroom. A small but comfortable room with chairs and lockers for use by staff preparing or completing their shifts.
- Retail area/shop and all associated service areas [e.g. stores]. Located adjacent to the reception area, or possibly combined with the reception area.
- Meeting room/area for use by Centre staff, incoming teachers or community organisations. The room must be capable of comfortably accommodating a group of approximately 40 children or adults. A separate entrance from outside would be useful - to make this a self-contained and secure space. A small kitchen within/attached to it would also be useful. The room should have dedicated storage space, durable flooring and sinks suitable for messy activities etc. Storage within the room should be provided to facilitate the multi-functional nature of its use. Access to lavatories should be provided.
- The design′s ability to provide additional breakout space in the future would be useful.
- A minimum of two Offices - one for retail and catering use, and one for other staff/volunteer use. Offices should not be accessible from public areas.
- There may be an option to develop the New Decoy bungalow footprint as offices [as part of a combined office/residential function] for the wider Great Fen team, instead of using space within the visitor centre.
- Two Storerooms to accommodate tables, chairs, cleaning materials, stationery, education resources, tools and general kit etc. The preference would be to have a “clean” store for the tables, chairs, cleaning materials, stationery and education resources, with a “dirty” store for tools and storage of a vehicle. The vehicle storeroom would need exterior access and be capable of accommodating a long wheel base Landrover of 2.6m headroom. It may be sensible to combine the ‘dirty’ store with a service area, whose location will require careful consideration to have a minimal impact on the optimisation of views from the building.
- Secure storage areas and power charging facilities for accessibility aids such as all-terrain wheelchairs and personal mobility vehicles. Space should be provided for up to x3 vehicles, requiring a floor area of approximately 25 square metres.
- Public lavatories, shower cubicle - which can be used by men and women, and baby feeding/changing facilities which should be fully accessible. Ideally, another suite of lavatories should be provided in association with the meeting room to provide self-contained facilities.
- Access to lavatories, shower cubicle, and baby feeding/changing facilities should be provided from the outside as well as inside, with the ability to lock access to the inside so that lavatories etc. can remain open when the visitor centre is closed.
- Staff lavatories and shower cubicle - fully accessible and for the exclusive use of staff.
- Security - the building design should be such that it can be secured out of hours without detriment to the overall aesthetic and response to the site/landscape.
Site layout
- Due to its rural setting and distance from adjoining larger settlements, it is anticipated that the majority of people using the centre will probably arrive by private car and coach, but provision will also need to be made for clear and safe walking routes and cycle routes [and possibly, waterways] that will link into the wider Masterplan. Anticipated visitor numbers are 40,000 - 50,000 per annum within 5 years of the visitor centre′s opening. Parking will need to be provided for 100 cars, 7 coaches, together with provision of informal overflow parking.
- In order to make best use of the available project budget, the site layout should seek to utilise and build-upon existing infrastructure wherever possible - for example the access from the B660 [although the angle of emergence on to the B660 will have to be altered to comply with traffic safety standards]. From a planning perspective, it may be advantageous for the visitor centre building to be accommodated within the footprint of the existing New Decoy farm buildings [and possibly also that of the New Decoy Bungalow]. Designers are welcome to explore alternative layouts in order to maximise the site′s potential etc, but will be expected to make strategic design choices to demonstrate deliverability of the proposals within the stated £2m project budget.
Additional desirable components
- A Camera Obscura room or similar locally unique feature to bring the outside in.
- Elements within or on the exterior of the building that attract wildlife, such as bat hibernaculum and roosting areas, bird boxes, nest box cameras etc.
- Design ideas for an area that could be set aside for a family orientated attraction/unique selling point would be welcomed but such an attraction does not form part of the contract price. This could for example include a wild-play area on a fenland water theme for children to connect with nature and learn to appreciate the unique fenland environment. It could be a place to explore, climb, crawl, build dens and get dirty. This aspect may or may not form part of the subsequent project commission, with further exploration of options with the winning designer.
- Design ideas for external ‘furniture’ [such as benches, signposts etc] that are complementary to and/or enhance the design aesthetic would be welcomed, but external ‘furniture’ does not form part of the contract price.
CONSTRUCTION PROCESS
- The Great Fen partnership is interested in exploring ways in which the construction process can contribute to community engagement and the delivery of socio-economic benefit.
- Depending on the design, construction technique, and materials, there could be potential for community groups to be involved with the construction.
- Great Fen Apprenticeship scheme. The aim would be to create opportunities for local people to gain valuable technical or professional training and work experience through the Great Fen. The partnership would be keen to explore any such opportunities with both the main contractor and the successful design team.
- There will be a preference for the majority of goods and services relating to the build to be provided locally/regionally, so that the Great Fen delivers direct benefit to the local economy.
BUDGET
- The design solution must be capable of being delivered within a project budget [inclusive of professional fees] in the region of £2m [+VAT]. This has been identified as the preferred scope of fundraising potential. The design solution [and preferably the design and construction process] must therefore have the potential to inspire potential donors.
- The budget includes the cost of the visitor centre build, together with associated immediate infrastructure, site layout and landscape works. The relative proportional split will need to be clearly demonstrated within the refined design proposals to be submitted at Stage 2. The budget includes landscape works in the immediate vicinity and associated with the visitor centre, but does not include the cost of reinstating the fenland landscape on the site, nor the cost of upgrading the existing access track to the site from the B660.



